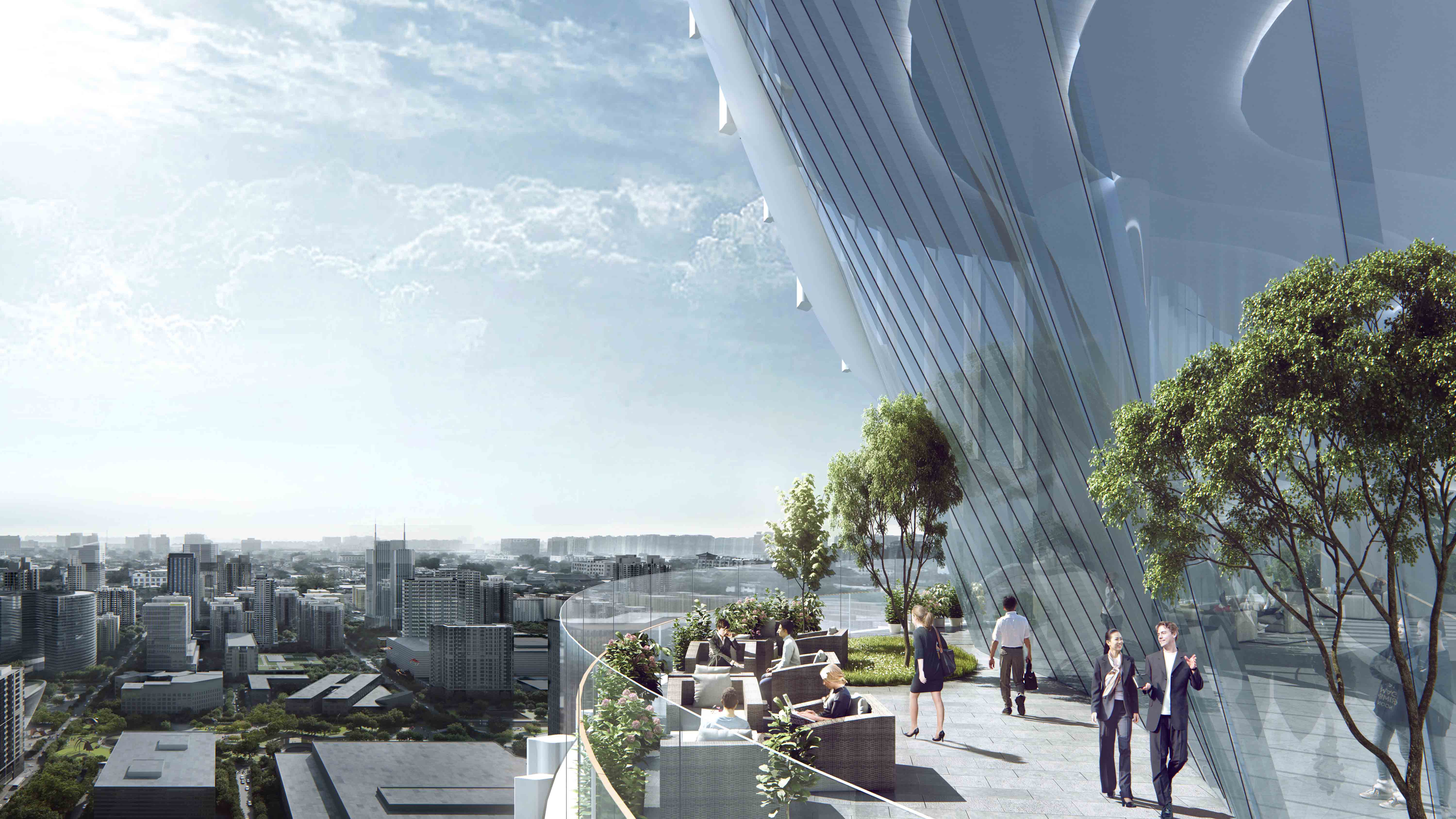
EID Design Fluid Sculptural Tower for Kunming, China
by Niall Patrick Walsh

This project consists of HQ2 for OCT, a 200 key boutique hotel, exhibition hall, a multi-functional theater, service apartment and retail amenity. Centered around the principles of openness and flexibility, the program distribution is organized both horizontally and vertically.

Inspired by natural landscape, topography and organic forms of the urban context, OCT’s Second Headquarters includes a 200-meter-tall main tower, an apartment building, and these two towers are interconnected by a series of fluid platforms of shops, restaurants and exhibition spaces at the base. These cascading podium terraces are reminiscent of local rice paddies, providing shades and landscaped area for outdoor leisure activities.

The HQ2 tower features a fluid massing, with 3 ribbon-like outdoor terraces carved out of its shaft. Theses undulating outdoor spaces serve as spatial continuum of sky lobby for the HQ2, creating a platform for interaction and leisure activities.

These terraces offer panoramic views of Kunming, and enable an immersion experience with the urban landscape. Taking advantage of the mild condition of subtropical climate, these landscaped outdoor terraces provide an environment of communication and collaboration.



















